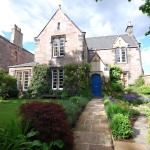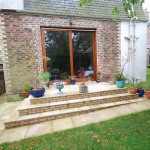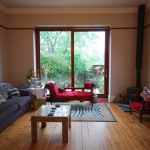Lauder Road, Edinburgh, Improvements and Alterations to stone villa
New Kitchen, Bathroom and Garden Access Window to a Stone Villa
DESCRIPTION
A detached stone villa in the Grange Conservation Area. The three storey building had been extended to the rear in the 1920’s with a 2 story brick extension, used at one time as a private school. This extension was completely un-insulated.
The brief was to form a new kitchen and bathrooms and carry out general replacement of wiring and heating systems and the installation of new data and TV wiring without damaging existing floors or cornices.
For the 1920’s extension walls and the roof were stripped and insulated. A dramatic new opening was created from the Family Room to the garden.
DETAILS
Client: Private Client
Location: Lauder Road, Edinburgh
Listing : Category “C”
Design Start: October 2009
Start on site: February 2010
Completion: September 2010
Cost: Confidential
TEAM
Project architect: Ian Parsons IPA
Quantity surveyor : Alan Haxton
Structural engineer : Douglas Johnston, DMJ Associates
Main contractor: HM Raitt and Sons Ltd, Musselburgh
Site Manager: Fraser Campbell of HM Raitt
Sub Contractor: Large sliding Window-R Slight Joiners



