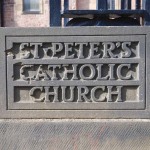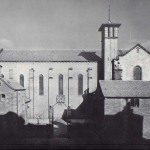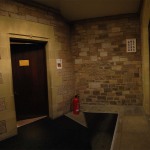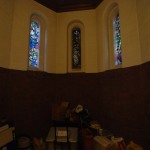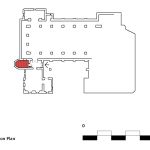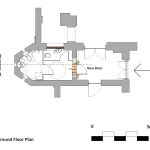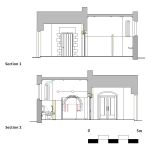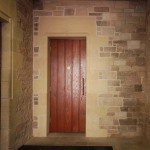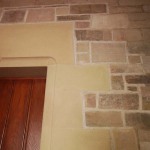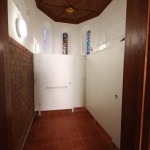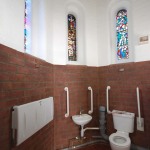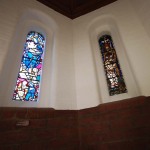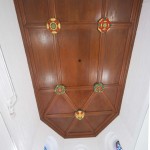St Peters, Falcon Road
New Wheelchair Accessible WC in Category “A” Listed Church
DESCRIPTION
The Church occupies an urban corner site, the Italianate design is by Sir Robert Lorimer and the nave was built 1906-7, construction was completed by Architects Lorimer and Matthew in 1927-29.
The former Baptistery was a separate space for baptism, a practice abandoned by the Second Vatican Council when the font was moved into the body of the church. Beside the main entrance the location was ideal for wheelchair access and a new door was required direct from the entrance. The oak door and stone surround were designed and executed as accurate copies of Lorimer’s design .
The new work was organised to respect the character of the space; the fine wrought iron screen is retained in position beside the new partition wall. All original surfaces have been retained and refurbished and the stained glass windows in memorial to the church’s first Priest Canon John Gray, can be seen by the congregation and visitors for the first time since 1965.
DETAILS
Client: Archdiocese of St Andrews and Edinburgh
Listing: Category “A”
Location: 77 Falcon Avenue, Edinburgh, EH10-4DD
Start on site: June 2011
Completion: August 2011
Gross internal floor area: 11 sq m
Construction Cost: £30,000
Cost per m2 : £2,700 sq m
TEAM
Project architect: Ian Parsons of IPA
Project Management: Archdiocese of St Andrews and Edinburgh
Main contractor: Dalhousie Construction Ltd, Edinburgh
ACKNOWLEDGEMENTS
RCAHMS: Images 2+3 circa 1950, archive drawings dated 1905
Publications: St Peter’s Edinburgh, Michael T R B Turnbull. 2006. Published by St Peter’s Edinburgh.

