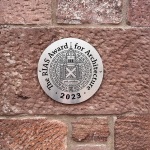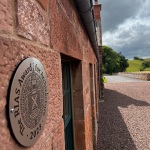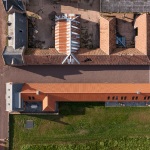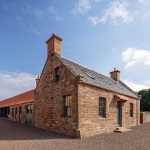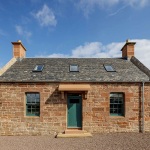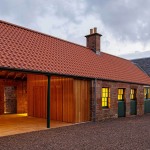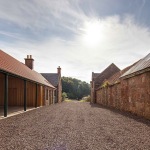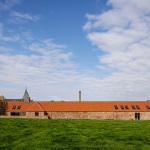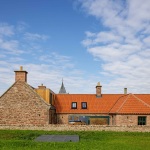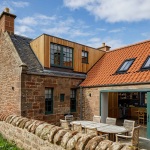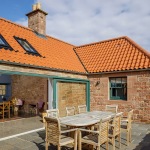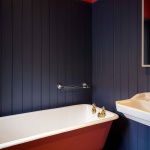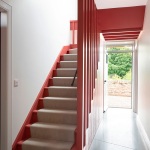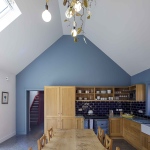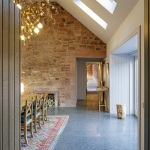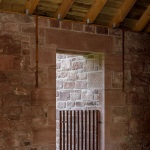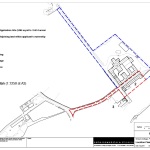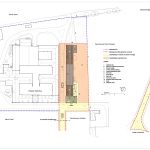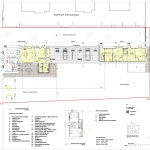Papple Steading Phase One
Scotland’s national architecture awards
RIAS Awards Winner 2023
A separate block south of the main Papple Steading, originally Grieve’s Cottage, implement Shed and stores. Re-designed as visitor accommodation for the future Agricultural Heritage Centre.
DESCRIPTION:
Site: Located in the open arable landscape south of Haddington the steading is one of Scotland’s finest groups of farm buildings.
Building Form: Phase One is a separate block to the South of the main steading with two storey Grieve’s Cottage and single storey Implement Shed and stores. Built in red rubble sandstone walling with slate and pantile roofs.
Intentions: Papple Steading was purchased by George Mackintosh for his vision of a Scottish Agricultural Heritage Centre. The woodland-now opened for visitors and the Farmhouse were added during construction. Accommodation is for visitors to the centre and business groups. The mix of spaces allows great flexibility-post production of a major Holywood film, Tár, was recently completed here.
Last lived in in 1968 the Grieve’s Cottage and South Block were almost derelict and interiors were completely renewed, this allowed the Ground Floor to be carried through at one level. Eastern Former stores were redesigned as visitors’ “Bothies”.
My involvement as part of CWA team began with developing the brief and making the best use of available spaces. I then focussed on building exteriors and conservation problems:
External stone walls and chimneys were largely sound, only repointing and partial repairs were required. The stone canopy over Grieve’s Cottage front door had de-laminated and one stone corbel had spalled as a result of an expanding iron pin; both stone canopy and corbel were replaced.
DETAILS:
Client George Mackintosh, Papple Steading Ltd
Listing Category B. dating from circa 1890.
Location Papple Steading, Haddington, East Lothian, EH41 4QD
Start on site May 2019-Covid period.
Completion August 2021
Gross internal floor area 250 sq m (plus 125 sq Implement Shed)
Cost including site services £800,000 Cost Plan figure including Implement Shed
Cost per m2 Circa £ 2,133 £/sq m including Implement Shed
TEAM:
Project architect Stuart Cameron of Cameron Webster
Conservation Architect Ian Parsons
Quantity surveyor Armour QS
Structural engineer Curtins-Narro Associates
Lanscape Design Liz Dorrian
Kitchen Fittings Charles Taylor Woodwork
Mechanical Max Fordham
Main contractor Malcolm Paterson. MPJ Building Contractors

