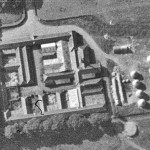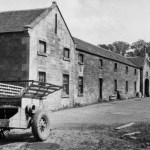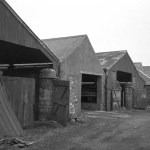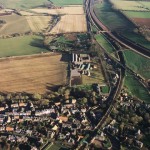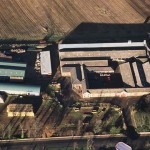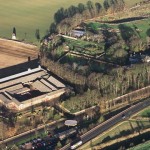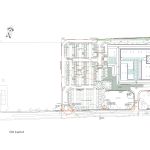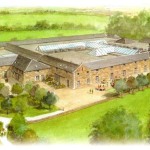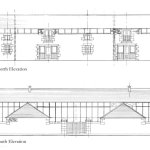Phantassie Steading
Conservation and redevelopment of a major steading as a heritage and retail centre
DESCRIPTION
The site is 26 miles South East of Edinburgh on the Eastern boundary of the conservation area of East Linton. Access is from the A1, Scotland’s main arterial road to the south, by junctions at Haddington and Dunbar.
The imposing neo-classical steading, built around 1840, formed an enclosure approximately 100 metres square around a series of open Cattle Courts. The historic structures were largely built at one time and form the range of single, 11/2 and 2 storey spaces required to over-winter cattle, store and mill grain.
The approved design will conserve the stone perimeter buildings and create one new roof over the internal courtyards. This roof will be below perimeter ridge level and not visible from the exterior. The heritage exhibition, to tell the important story of the steading in Scotland’s agricultural history, will be in the large circulation areas between retail spaces. Image No. 11 is an elevation of the North Block of a earlier scheme by IPA , for a mixed housing and commercial development, which gained Planning Approval but did not proceed. This approach required far more new openings and other changes to the historic buildings than the present design.
DETAILS
Client: Phantassie Heritage LLP–Vivian Linacre Estates and Rennie Meikle Ltd
Listing: Category “B” but should also be considered as a group with the “A” Listed Doocote and the East Linton Conservation Area.
Location: East Linton, East Lothian
Planning Permission Granted: September 2010
Area of Building Footprint: 6800 sq m
Budget Costing: £7m
PROFESSIONAL ADVISORS
Project architect: Baxter Clark and Paul
Conservation Architect: Ian Parsons IPA
Historical Research: Fiona Boyd
Planning Consultant: Derek Scott Planning
Heritage Interpretation: Campbell and Co.
Structural Engineer: ACIES
Quantity Surveyor: CBA
Services Engineer: Graham Mather Consulting

