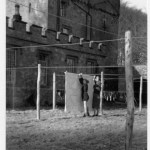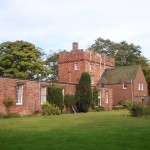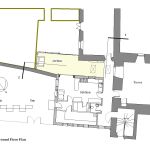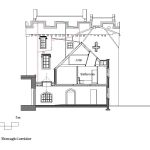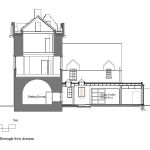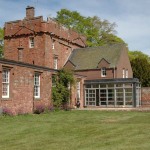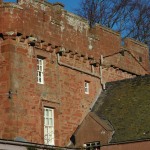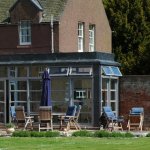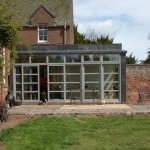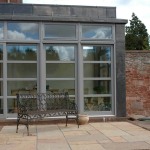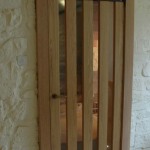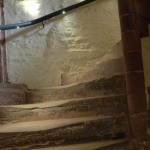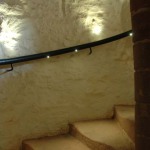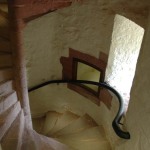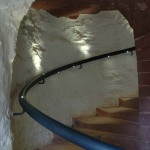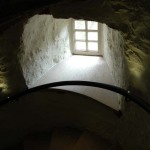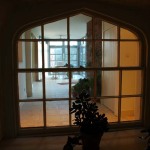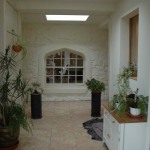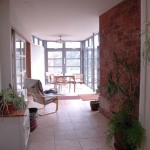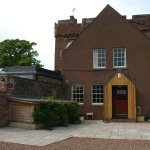Whittingehame Tower Phase 1
Improvements to the 15th C tower with new services, kitchen bathroom and atrium.
DESCRIPTION:
The site is rural with Policies comprising a former Deer Park and mixed woodland, classified as a Designed Landscape in the local Plan, with views of the Lammermuir Hills to the South. The Tower is of cultural interest as the plot to assassinate Darnley was put to the Regent Morton by Bothwell in 1581 in the grounds and, by association, with the Balfour Declaration and the founding of the State of Israel. Parts of the Tower were used as a local museum from Alice Balfour’s 1890’s renovation until 1963.
The Tower has a typical “L” plan with crenelated parapet and Cap House served by a stone Turnpike Stair. Windows are small and a gabled two storey harled extension was added to the south in 1964 to provide modern Bedroom and Kitchen accommodation.
The brief was to replace all 1960’s services and to link the Kitchen to the Garden. The Turnpike stair was badly lit, with worn treads and improved safety was a priority. Stone walls were Lime painted warm white, to replace plaster removed in the 1890’s. Optical lighting fibres were installed in the continuous steel tube handrail to illuminate each stone tread. A new oil fired boiler was installed with underfloor heating, this has been replaced by a woodchip boiler. The flat roofed Atrium provides maintenance access to first floor windows and shade in summer and reads as a discrete modern addition.
DETAILS:
Client Executors of the 4th Earl of Balfour
Listing Category A
Location Whittingehame, East Lothian
Start on site April 2004
Completion July 2011
Cost £350.000
TEAM:
Project architect Ian Parsons IPA
Lighting Design Lighting Design Partnership, Edinburgh
Quantity surveyor Allen Angus, Angus Chartered Surveyors
Structural engineer David Narro Associates
Main contractor Campbell and Smith Construction Group, Ormiston
Sub-contractors Melville and Whitson, Dalkeith: Heating and Leadwork.
UFO: Universal Fibre Optics, fibre optic lighting.
Andrew Turner Blacksmith: Turnpike Stair handrail.

